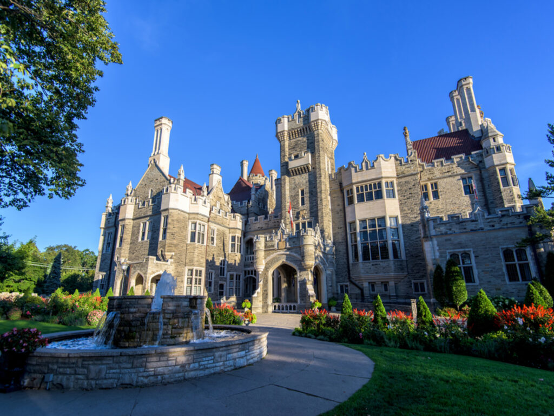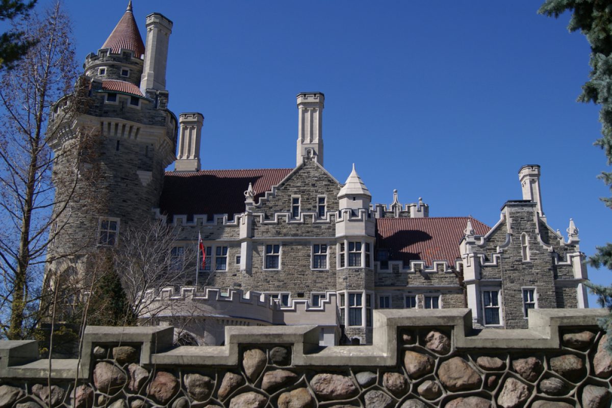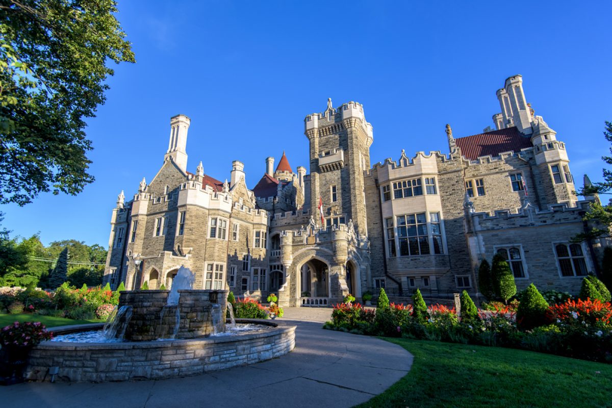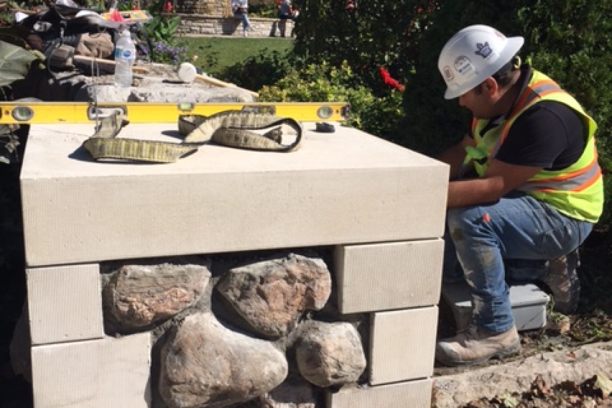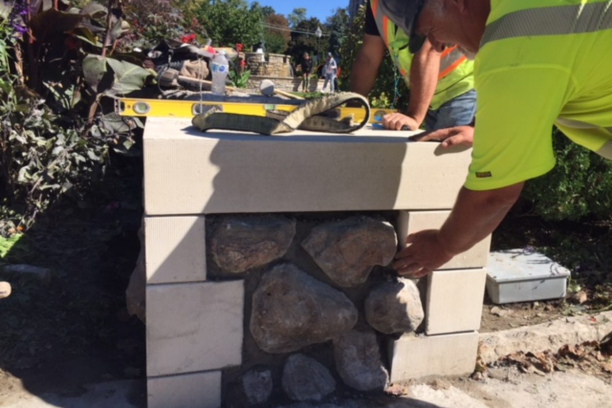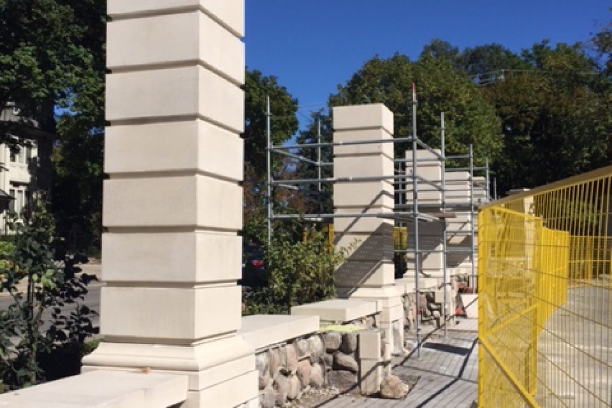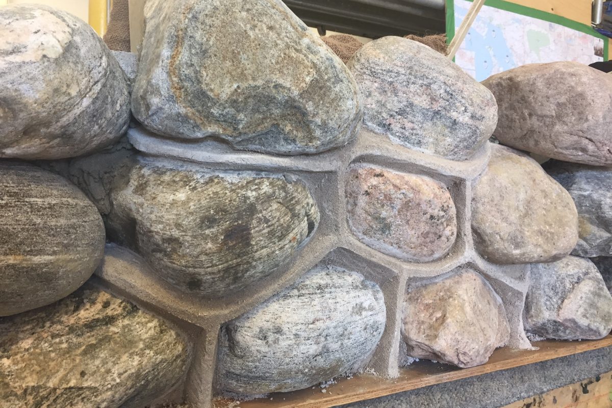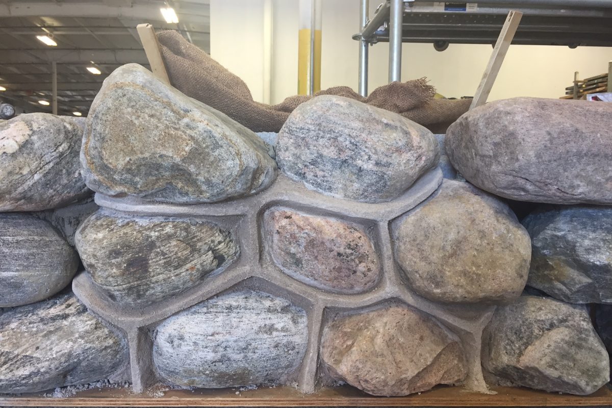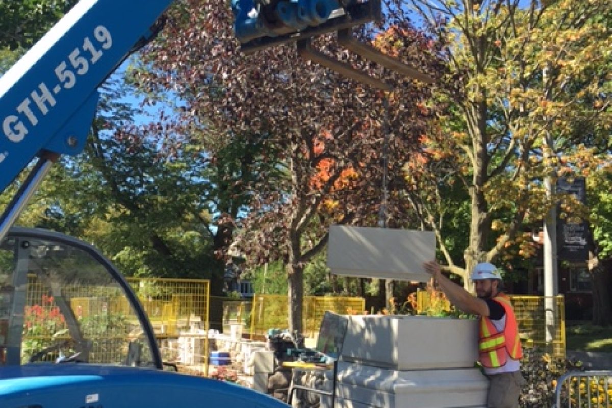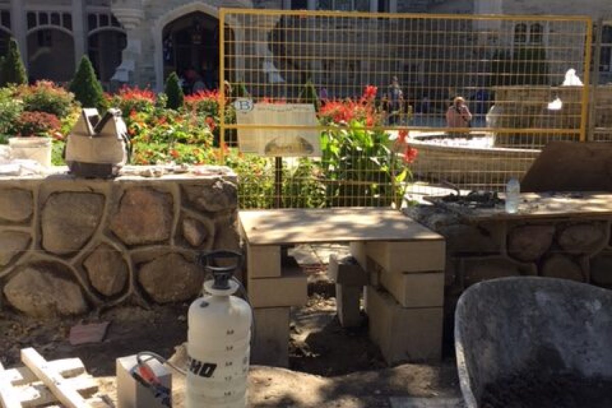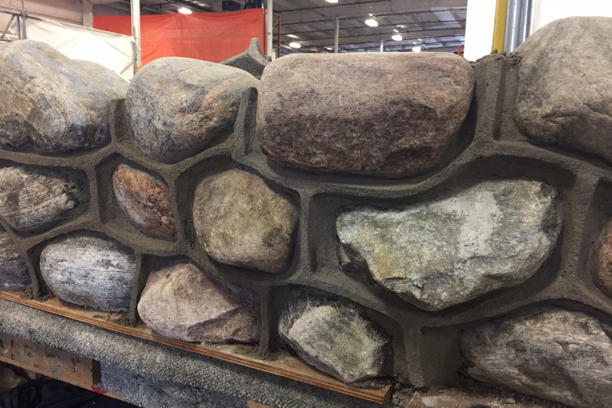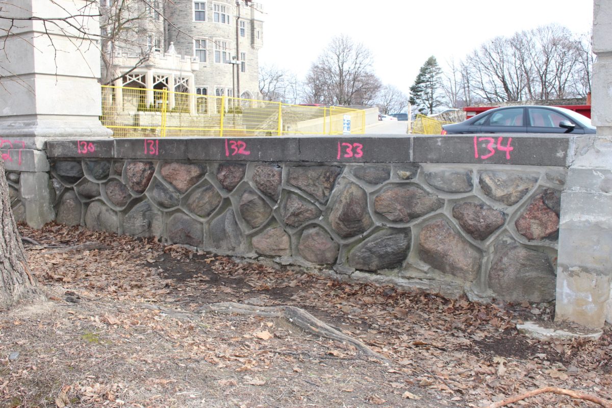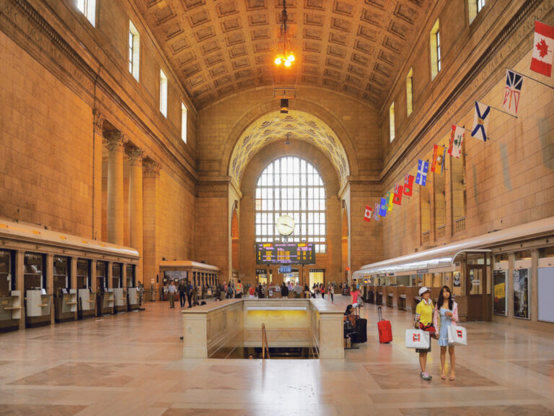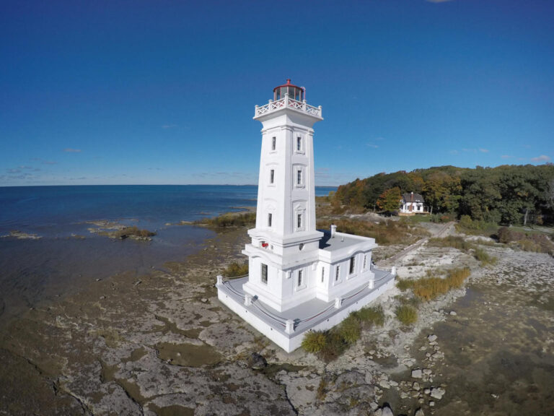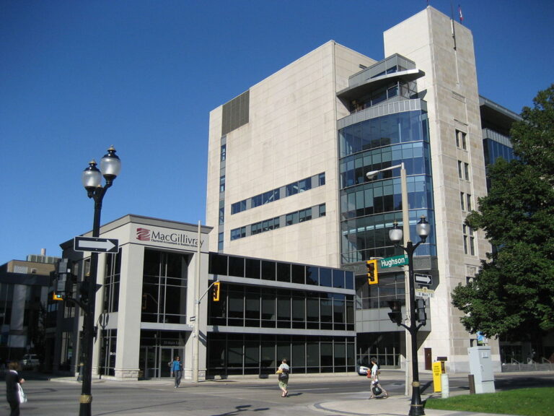This project focused on the restoration and conservation of Casa Loma Castle, North America’s only full-sized castle, which was built for financier Sir Henry Mill Pellatt between 1911 and 1914. The project aimed to reinforce and protect key structural elements like ornamental iron gates, stone walls, and balconies while adhering to the Standards and Guidelines for the Conservation of Historic Places in Canada.
Now a museum and city landmark, special considerations were needed due to the castle’s heritage status, its continuous operation as a tourist attraction (receiving about 600,000 annual visitors), and the heavy pedestrian traffic within the vicinity.
The project included but was not limited to the following:
- Restoration, selective dismantling and reconstruction of exterior stone walls and columns.
- Replicated historic Roman Stone, matching original strength, size, design, colour, and texture, using custom moulds and concrete mixes.
- Using period cleaning techniques, cleaned sandstone and Roman Stone using chemical, water, and micro-abrasive methods, carefully tailored for fragile decorative areas.
- Used lime-based grout to fill masonry voids and cracks in retaining walls, restoring structural integrity and bonding joints.
- Removed mechanical fastenings, conducted Dutchman repairs, and restored sandstone and Roman Stone units, with re-pointing and epoxy injections for stability.
- Undertook all aspects of historical conservation for the ironworks elements, fences, and gates, completing all restoration work in-house for quality control.
- Missing ornamental wrought iron components were carefully forged, hand-wrought and incised using traditional blacksmith techniques to match the original profile.
- Ironwork underwent treatment to protect against rust and corrosion and was stripped and recoated.
- Applied cold liquid-applied bituminous waterproofing membrane to protect walls, extending drain flashings and blocking drains during application to ensure effectiveness.
- Additional repairs to the West Rampart Wall and the second-floor balcony were undertaken.
- Designed and constructed MSE retaining walls, including soil reinforcement and drainage measures for a complete, functional retaining system.
Special Considerations
The restoration of Casa Loma’s perimeter wall involved several unique challenges. Original stones needed to be reinstalled in their exact positions, requiring meticulous tagging and documentation during dismantling. Due to the stone units’ weight, a crane was required to safely re-position some stones during reassembly.
However, before that could happen, precise measurements and documentation were conducted to accurately replicate the Roman Stone. As the ribbon pointing is a key feature of the wall, a mock-up of the “ribbon pointing” was also reviewed by the project consultant to ensure accuracy before installation.
There are many mature trees at Casa Loma. Therefore, we collaborated with a City of Toronto arborist to protect mature trees, adhering to the City of Toronto Urban Forestry Division’s guidelines to prevent any harm to roots or contamination. This included protection and hoarding of trees surrounding the construction site.
Casa Loma’s continuous operation added another layer of complexity, as construction could not interfere with scheduled events or tourist visits. We coordinated closely with Casa Loma staff to phase construction around events, ensuring daily operations continued without disruption.
Construction areas were always completely blocked off from the public and equipped with the necessary safety signage. During construction, we coordinated closely with Casa Loma staff to phase construction around events, ensuring daily operations continued without disruption. The site was secured at the end of each day to prevent unauthorized access.
Please note that this project summary offers just a brief look at the work and challenges undertaken; for a more detailed scope of the project, please reach out to us.

