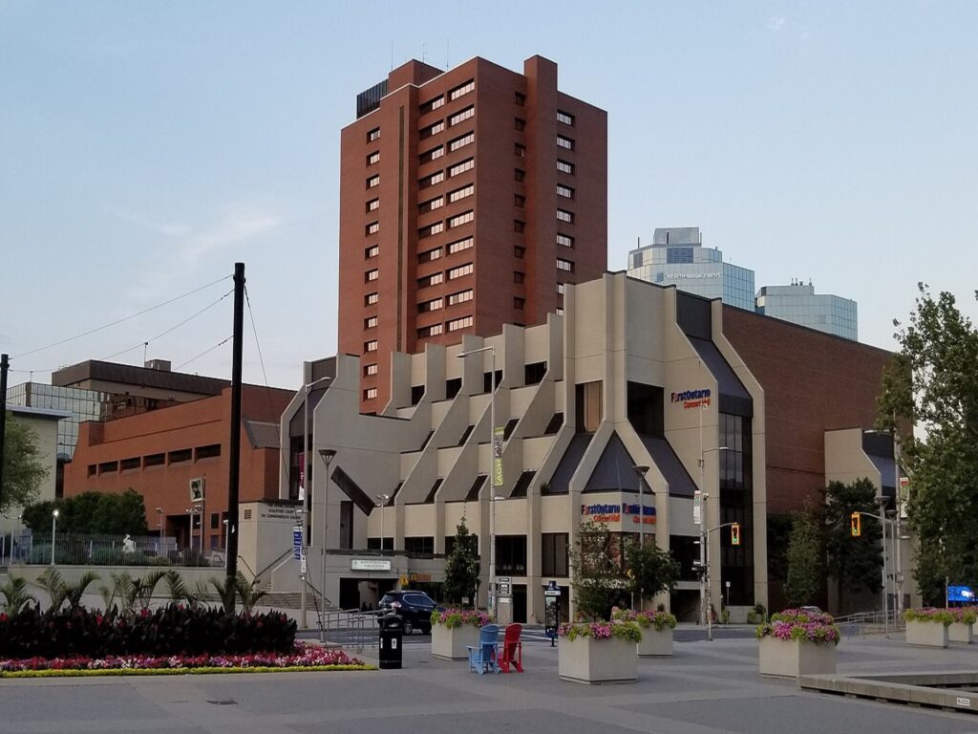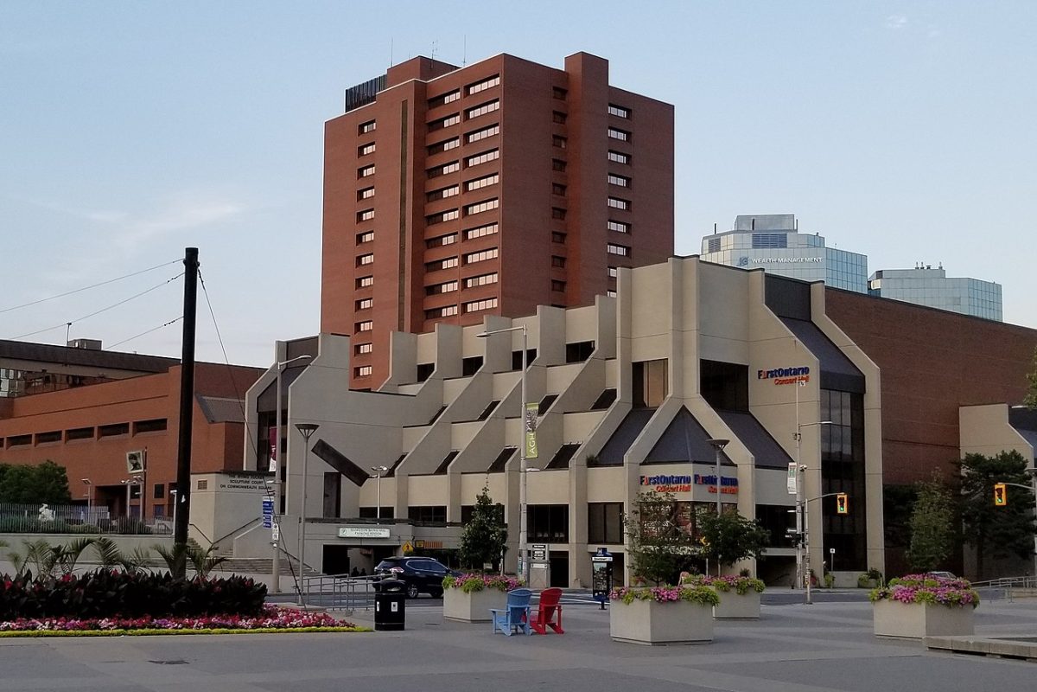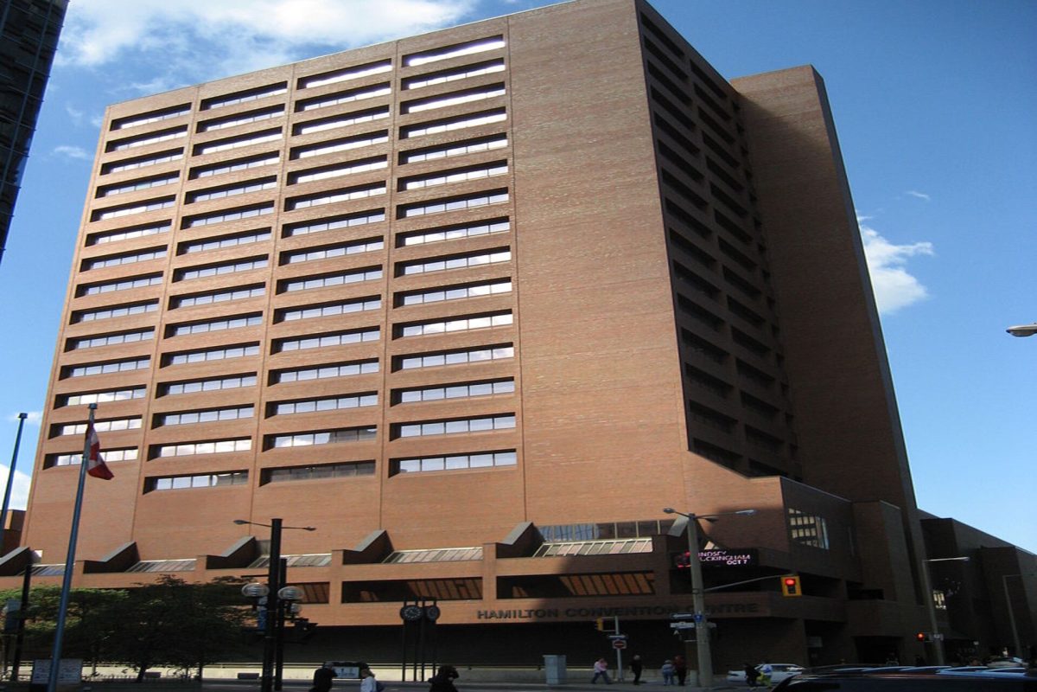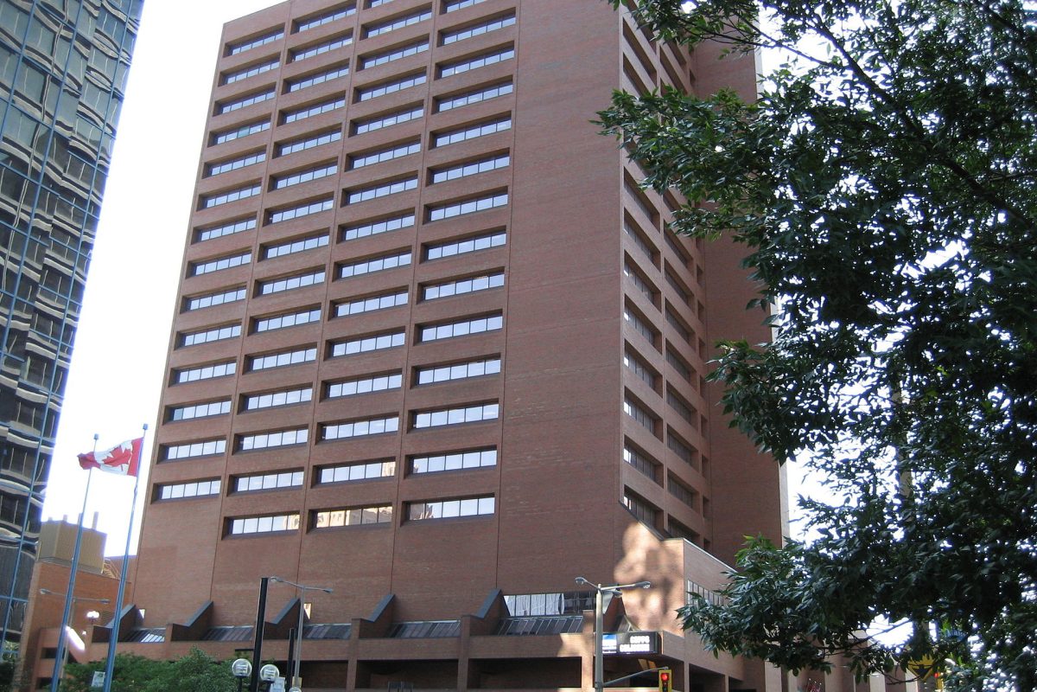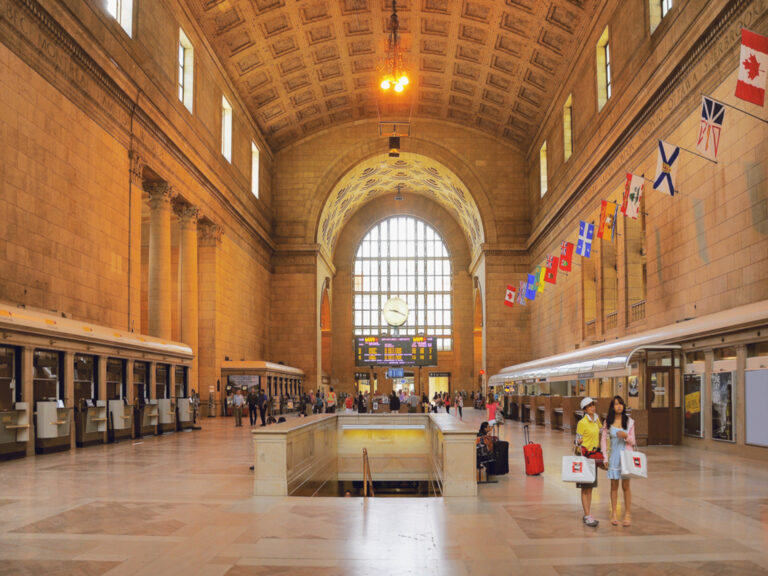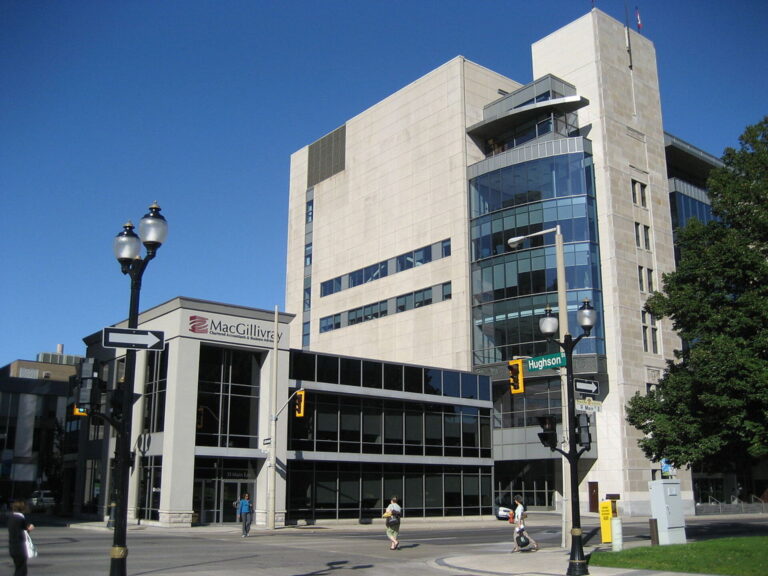The Ellen Fairclough Building is an 18-story high-rise office structure constructed in 1981 and the fifth tallest building in Hamilton. The building serves as office space for various provincial government departments and was named in honour of Ellen Fairclough, Canada’s first female Cabinet member.
Phoenix Restoration worked as the prime restoration contractor, managing multiple subcontractors, and tradespeople on the Ellen Fairclough building project. The aim of the project was to preserve the structural integrity and historical significance of this structure and address and update building components to meet modern standards.
The project included the installation of new windows and concrete repairs as well as extensive exterior masonry repairs and upgrades. It required careful planning and coordination, particularly because the building remained operational and housed tenants with unique needs.
The project included but was not limited to the following:
- Replaced all windows within the designated work area with new aluminum fixed windows, glazed from the interior for energy efficiency.
- Installed aluminum drip edges on window sills for added protection.
- Installed helical retrofit ties in all exterior masonry walls.
- Supplied and installed end-dams for through-wall flashing at shelf angles to prevent moisture intrusion.
- Removed, stored, cleaned, and reinstalled sections of brick masonry.
- Conducted thorough inspections of all exterior wall areas to identify and repair deteriorated, cracked, or spalled bricks and mortar.
- Replaced damaged bricks, repointed deteriorated mortar joints, and repaired concrete supports as needed.
- Removed and replaced all brick masonry and existing anchors from recessed sloped window sills.
Special Considerations
The Ellen Fairclough Building’s high-rise location in a bustling downtown area presented several logistical challenges, such as limited laydown areas and the need to maintain public access and safety. Since the building remained operational throughout the project, it was crucial to minimize noise and disruptions for tenants while ensuring that public spaces stayed safe and accessible.
At the same time, coordinating multiple subcontractors and tradespeople required precise planning and adherence to a strict schedule to avoid delays.
To address these considerations, we developed detailed work plans that were reviewed and approved by all stakeholders. Noisy construction activities were carefully phased to reduce disturbances, and clear signage and barricades were maintained around work areas to ensure public safety. Safety exits remained accessible at all times, and the site was secured daily. As the prime restoration contractor, we managed each phase to stay within budget and on schedule, despite the complexities involved.
Please note that this project summary offers just a brief look at the work undertaken; for a more detailed scope of the project, please reach out to us.

